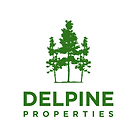


Timber Frame Designs
Timber frame accents, inside or outside, can add charm and add character to your home. Combining structural and decorative elements relates to endless design opportunities meeting any budget. We connect you with an experienced team of designers, engineers, and timbersmiths to design and craft every home to last for generations to come.
Timbers are naturally air dried for a minimum of one year prior to cutting. Timber homes, custom crafted with the look and feel of authentic traditional wood joinery, are manufactured using CNC machines. These machines ensure that each timber is cut and drilled with optimal precision. Additionally, quality assurance experts dry fit the timbers to ensure a perfect fit, eliminating the need to cut timber on site; saving you costly time and labour in the field.
See below for a few example of timber frame designs. We can design your home from scratch or modify any existing plans we have.
Las Ventanas
2,866 Square Feet (Main Floor and Basement)
Highlights
3 Bathroom, 4 Bedroom, Screened Porch

![LasVentanas [Ext] - 100](https://static.wixstatic.com/media/6d3aa0_440c12112e6946eba79d9a20e850aaf3~mv2.jpg/v1/fill/w_980,h_589,al_c,q_85,usm_0.66_1.00_0.01,enc_avif,quality_auto/6d3aa0_440c12112e6946eba79d9a20e850aaf3~mv2.jpg)



![Okanogan [Ext] - 100_edited](https://static.wixstatic.com/media/6d3aa0_ac3311588eeb4d50a0038b2791109bc1~mv2.jpg/v1/fill/w_980,h_476,al_c,q_85,usm_0.66_1.00_0.01,enc_avif,quality_auto/6d3aa0_ac3311588eeb4d50a0038b2791109bc1~mv2.jpg)


The Okanagan
1,466 Square Feet (Main Floor)
Highlights
2 Bathroom, 2 Bedroom, Screened Porch
The Napa Valley
3,626 Square Feet (Main Floor and Basement)
Highlights
4 Bathroom, 3 Bedroom, Garage, Screened Porch





![WhiteLakesEstate [Ext] - 104](https://static.wixstatic.com/media/6d3aa0_9e5a8f1e5e78438ebfc436b1d326115b~mv2.jpeg/v1/fill/w_980,h_639,al_c,q_85,usm_0.66_1.00_0.01,enc_avif,quality_auto/6d3aa0_9e5a8f1e5e78438ebfc436b1d326115b~mv2.jpeg)


White Lake Estate
4,121 Square Feet (Main and Second Floors)
Highlights
6 Bathroom, 7 Bedroom, Games Room, Garage, Laundry Room

![PierOne [Ext] - 101](https://static.wixstatic.com/media/6d3aa0_addc7747932c448f807f5b6712c25736~mv2.jpeg/v1/fill/w_980,h_652,al_c,q_85,usm_0.66_1.00_0.01,enc_avif,quality_auto/6d3aa0_addc7747932c448f807f5b6712c25736~mv2.jpeg)
![PierOne [Int] - 206_edited](https://static.wixstatic.com/media/6d3aa0_a921d0c5a9df4b82aa4434ab79f70d61~mv2.jpg/v1/fill/w_720,h_479,al_c,q_80,enc_avif,quality_auto/6d3aa0_a921d0c5a9df4b82aa4434ab79f70d61~mv2.jpg)

The Pier One
1,115 Square Feet (Main Floor)
Highlights
2 Bathroom, 2 Bedroom, Covered Porch